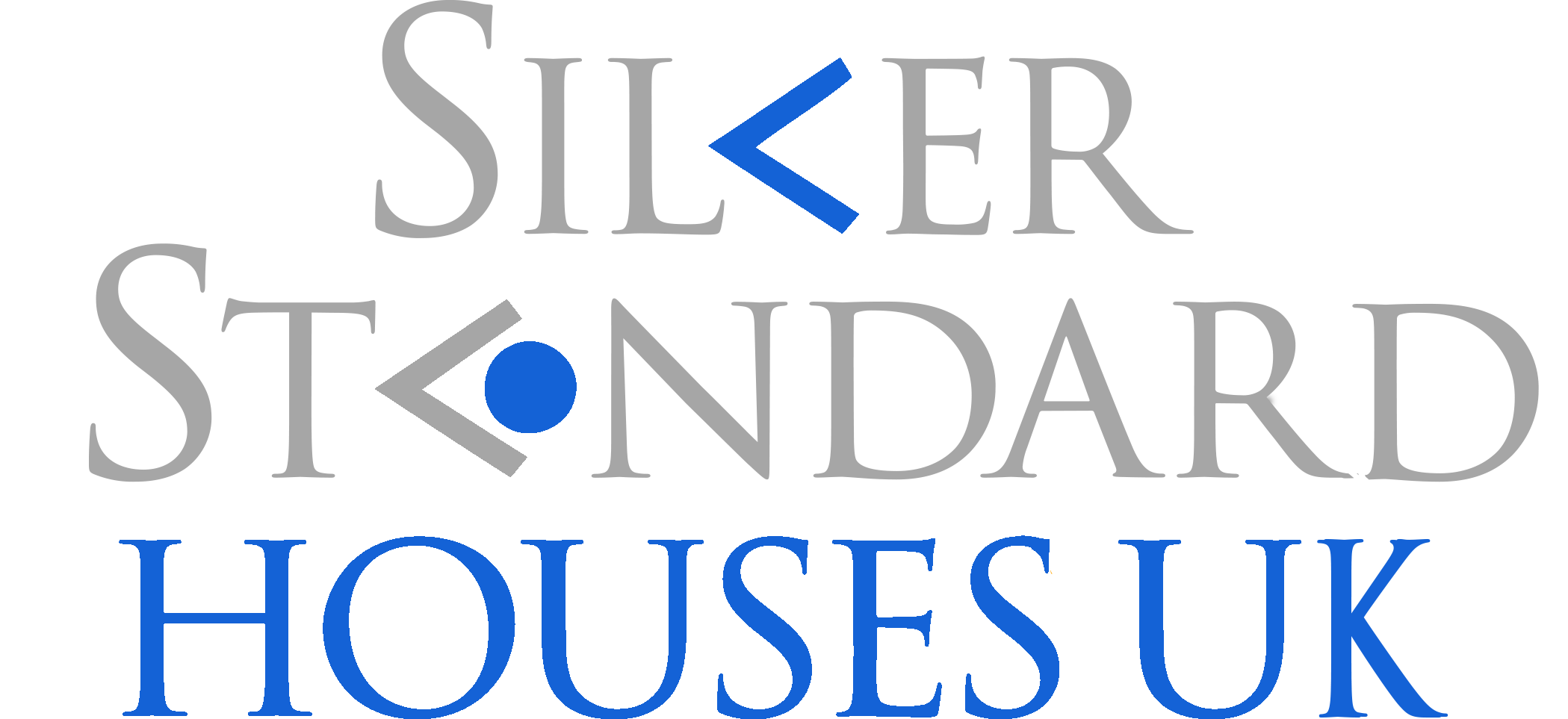SOME OF OUR COMPLETED PROJECTS
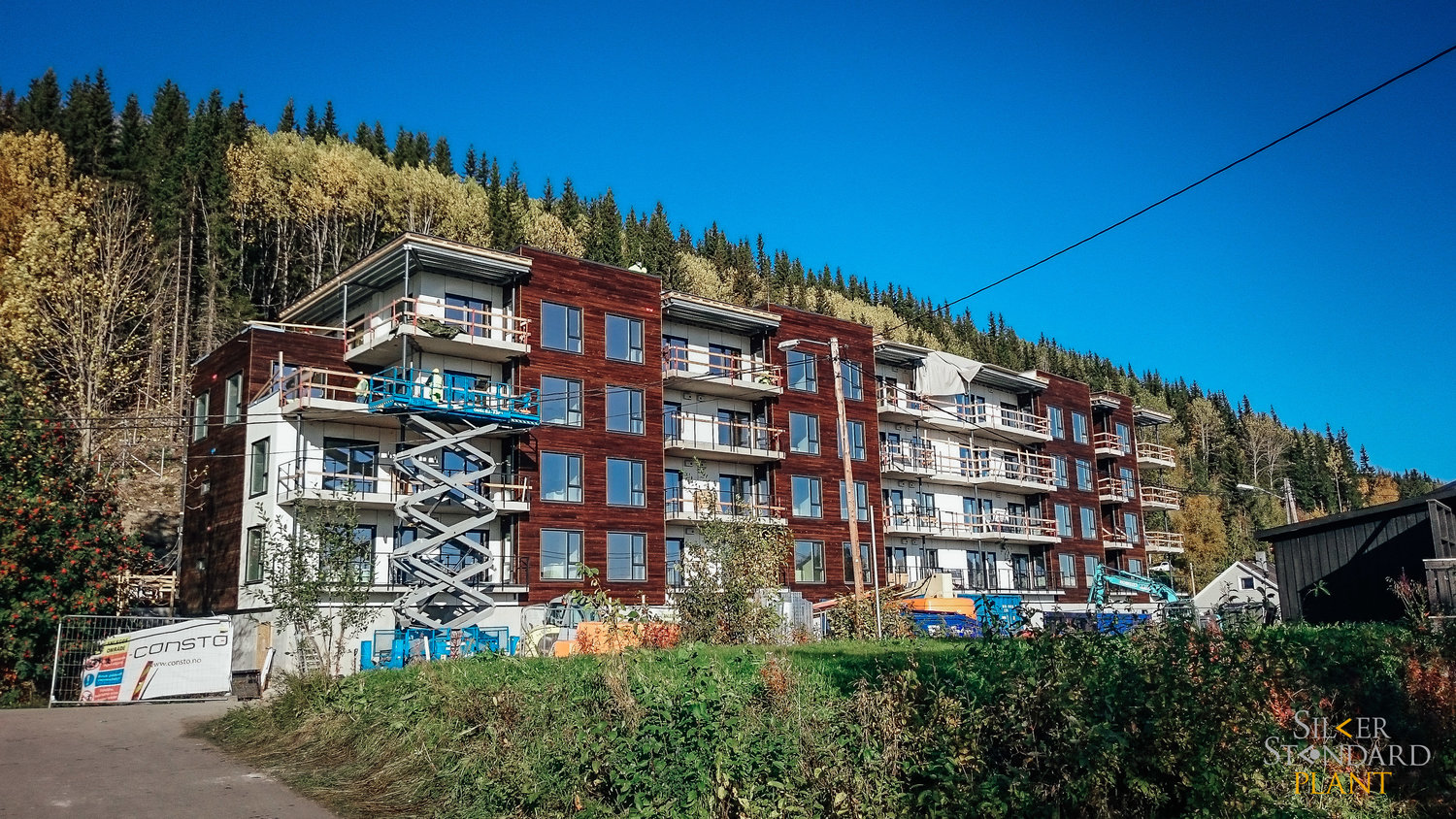
ØVREVEIEN TERRASSEBARDUFOSS (CONSTO)
NORWAY
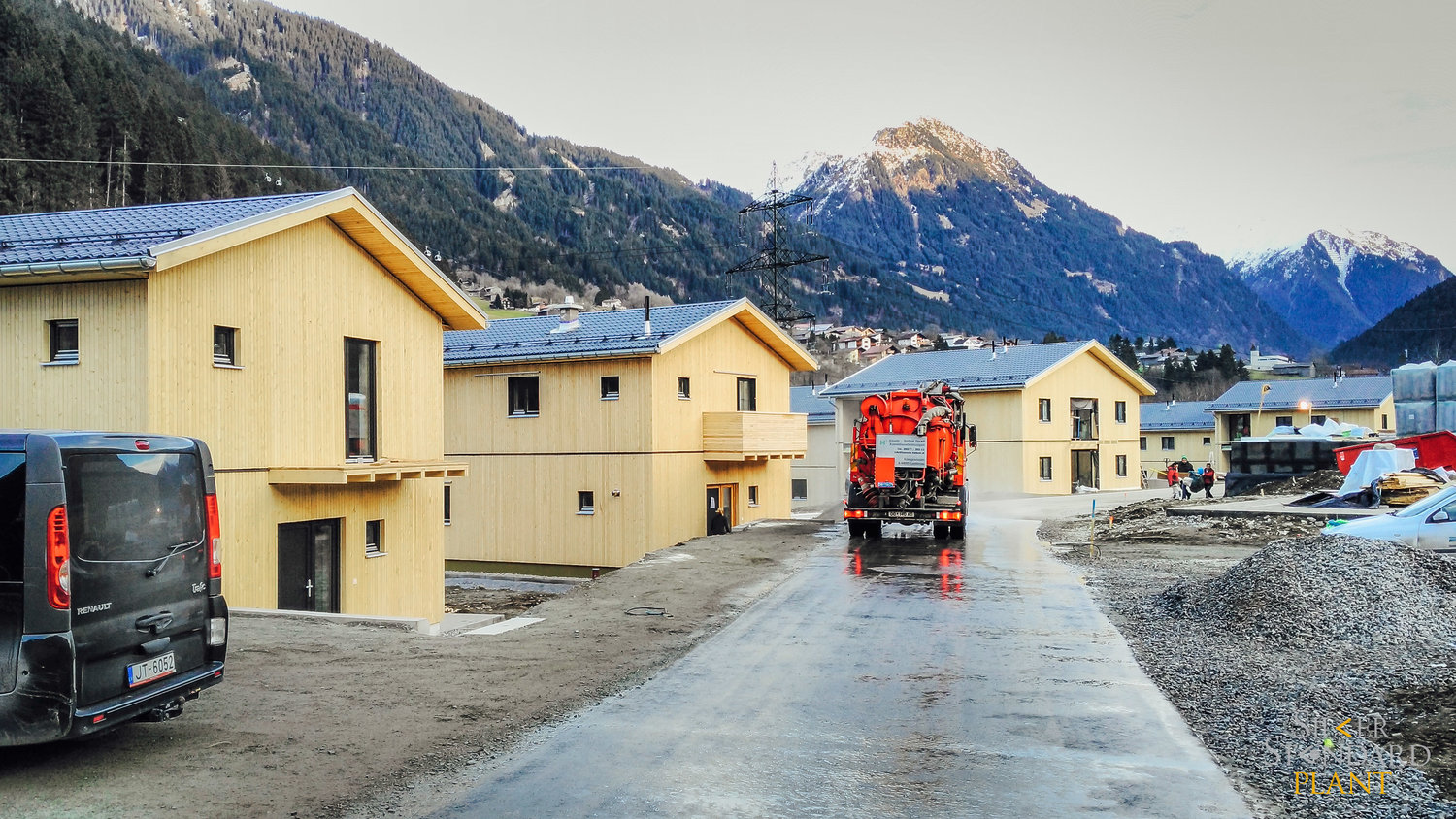
CHALET-RESORT MONTAFON
AUSTRIA
AUSTRIA
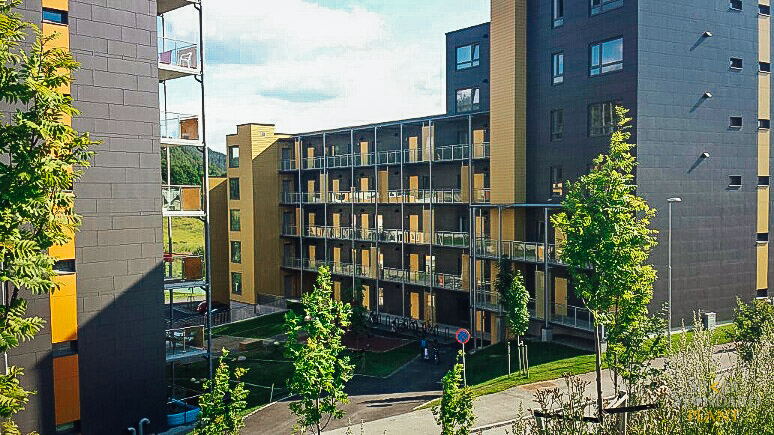
UTLEIRTOPPEN
TRONDHEIM NORWAY (HEIMDAL BOLIG)
NORWAY
Timber panel houses offer all the benefits of traditional wood construction while minimising its typical drawbacks. These homes are environmentally friendly, promote healthy living conditions, and—when properly built—deliver outstanding comfort, fire safety, and significant energy savings.
Thanks to the advanced technical capabilities of the Silver Standard Houses manufacturing facility, these buildings can be assembled quickly, efficiently, and with excellent cost-effectiveness.
Timber panel and frame houses by Silver Standard Houses represent the highest standard in modern, energy-efficient construction. These homes are designed to deliver exceptional thermal performance, outstanding comfort, and a carefully regulated indoor microclimate.
Key features include:
Low energy consumption thanks to highly efficient design
Superior heat insulation, with wall structures ranging from 320 mm to 500 mm
Controlled indoor air quality maintained by a specialist ventilation system with heat and moisture recovery
Minimal reliance on auxiliary energy, with primary heat demand met by on-site sources and supported by renewable energy systems
To achieve such performance, each home undergoes meticulous design, precise material selection, and expert implementation — ensuring it meets and exceeds modern energy and comfort standards.
At Silver Standard Houses, we offer farmer-focused structural solutions designed to be functional, durable, and cost-effective.
We manufacture and construct a range of agricultural buildings — including barns for machinery, livestock sheds, stables, and timber hangars spanning up to 20 metres in width without the need for internal support pillars.
These simple yet highly practical buildings are rapid to produce and install, and their design keeps overall costs low. With no interior finishes required and the structural use of sawn timber where suitable, they provide excellent value without compromising strength or usability.
We recommend enhancing your home with a beautifully crafted terrace — a perfect extension for relaxing or entertaining outdoors.
Choose from a selection of quality timber options. Our standard design includes a pressure-treated pine frame with pine or larch decking boards, which can be finished with your choice of tinted oil or wood glaze to suit your style and ensure lasting protection.
Tailored, durable, and visually appealing — a terrace is the finishing touch your home deserves.
We combine state-of-the-art technologies, commercially optimised production processes, efficient logistics, and a streamlined assembly period to deliver exceptional results — faster.
While your foundation is being prepared on-site, we manufacture the complete wall and roof panel system in a controlled indoor environment at our facility. For a 150 m² house, panel production takes no more than two weeks, followed by on-site assembly in just 2–5 days.
This approach reduces overall construction time by up to 40% compared to traditional methods.
To maximise efficiency, panels are delivered with windows and doors already installed, and in some cases, a composite façade is pre-mounted — ensuring a smooth, high-quality finish with minimal on-site disruption.
According to a 2003 study by Bill Quigley, which compared three timber frame houses with three conventional modular homes, timber construction demonstrated significantly better energy efficiency in maintaining indoor temperatures.
The research found that timber panel houses consumed less energy to sustain higher average temperatures. In fact, increasing the temperature by 1°C in a timber frame home required 44% less energy than in a comparable modular house. As a result, heating costs in timber frame homes were shown to be 32% lower.
This highlights the importance of proper insulation in timber construction. A well-insulated timber building significantly reduces thermal losses, directly lowering energy consumption and overall running costs — making it a smart, sustainable choice for homeowners.
Our timber panel construction system offers significant cost advantages over conventional building methods:
Up to 30% reduction in foundation costs – thanks to the lighter structural weight, smaller and simpler foundations are required.
Lower transportation expenses – prefabricated elements are compact, reducing logistical costs.
Faster and more comfortable assembly – the precision-engineered components allow for a smoother and more efficient on-site installation process.
These savings contribute to an overall more economical and streamlined building experience, without compromising on quality or durability.
Our manufacturing process uses only CE-certified raw materials, ensuring high-quality standards, safety, and full compliance with environmental regulations.
Timber is not only a renewable resource — it also supports a healthier way of living. Timber structures naturally promote both physiological and psychological well-being, helping to create spaces that feel calm, balanced, and in harmony with their surroundings.
By choosing timber, you’re choosing a material that fosters a strong, sustainable relationship between people and the environment.
One of the key advantages of our timber panel system is the ability to accurately determine the construction timeline, significantly reducing the risks of delays and uncertainty.
Compared to traditional building methods, on-site construction costs are substantially lower, as prefabricated wood panels require less time and labour.
Utility networks can be conveniently integrated within the wall structure, allowing for efficient planning and installation of service lines. Additionally, interior and exterior finishes can be completed simultaneously, as the materials used do not require drying time — unlike those in brick or masonry construction.
The result is a faster, more cost-effective, and highly coordinated building process from start to finish.
Our commitment to quality begins at the factory, where rigorous internal quality control and carefully selected materials ensure a high-performance product — one that creates an ideal microclimate within your home.
1. Natural Air and Humidity Regulation
Timber possesses a unique property known as equilibrium moisture, which helps naturally regulate indoor air humidity. Wood “breathes”, maintaining a comfortable and healthy environment. This is further enhanced by mechanical ventilation systems with heat and moisture recovery, which monitor and optimise air quality automatically.
2. Excellent Thermal and Acoustic Insulation
Wood panel walls provide superior heat retention and sound insulation compared to traditional brick walls. Their structure and weight help reduce noise transfer, offering a quieter and more peaceful living space.
3. Low Dust Levels – Allergy-Friendly
Unlike synthetic materials, timber does not accumulate static electricity — a key cause of dust build-up indoors. As a result, homes built with timber have significantly lower dust levels, making them particularly suitable for people with allergies or respiratory sensitivities.
A properly constructed timber panel house is not only durable — it is also highly fire-resistant.
Unlike traditional timber buildings, our houses are made from specially engineered panels with a closed structure that restricts oxygen flow, effectively suppressing fire spread. This makes them far safer than the term “timber house” might suggest.
Modern fire safety standards also allow for the use of advanced fire-retardant treatments and coatings, which can significantly increase the fire resistance of the structure. With appropriate treatment, our timber panels can achieve a fire resistance classification of B-s1, d0 — meeting stringent European fire safety regulations.
The roof trusses and wall panels produced by Silver Standard Houses are designed to be both lightweight and highly energy-efficient, making them practical and cost-effective in every aspect of the construction process.
Their reduced weight allows for easier handling, faster assembly, and significantly lower transportation costs. This compact efficiency ensures that logistics are streamlined — saving time, reducing fuel consumption, and cutting overall delivery expenses for prefabricated structures.
At Silver Standard Houses, we stand by the quality of our work with comprehensive support and peace of mind for every client.
2-Year Aftercare Service
We provide a 2-year backup service for each completed construction project, during which any potential defects or damage will be promptly addressed and repaired.
5-Year Structural Warranty
Our building frames are covered by a 5-year warranty, ensuring long-term durability and reliability of the core structure.
Your satisfaction and security are our priority — from project completion through to years of everyday use.
With our prefabricated system, you can build your home in any weather conditions. Simply prepare the foundation during the warmer months, and construction of the house can continue seamlessly, even through autumn and winter.
This flexibility allows for faster project timelines and minimal seasonal disruption, ensuring your new home stays on track — whatever the weather.
Prefabricated houses offer exceptional quality at a price point accessible to a wide range of customers. The final cost depends on the selected materials and the level of finishing or performance standards required — giving you flexibility to match your budget and needs.
These homes not only significantly reduce construction time, but also contribute to lower overall building costs, making them a smart, efficient choice for modern living.

NORWAY

AUSTRIA

NORWAY
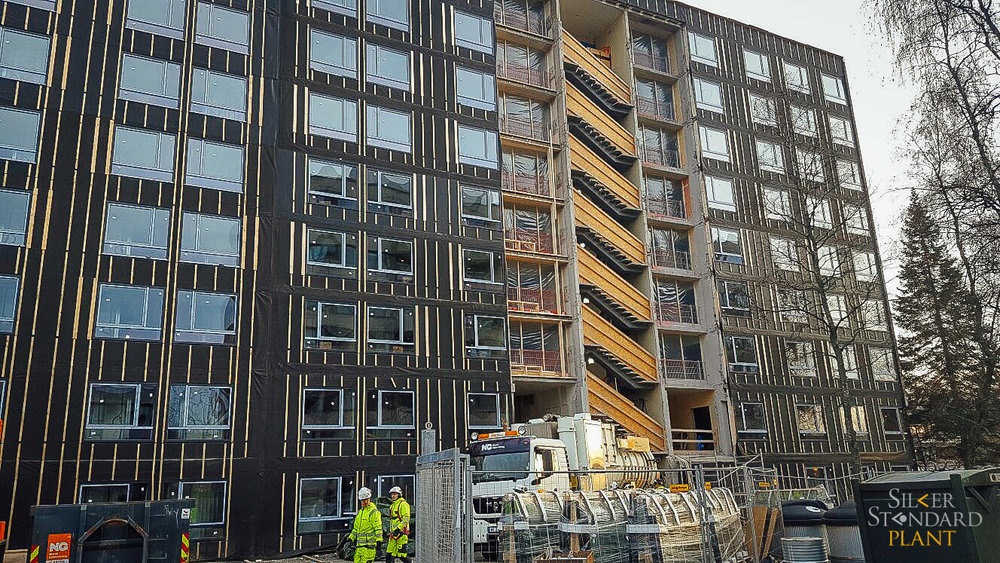
NORWAY
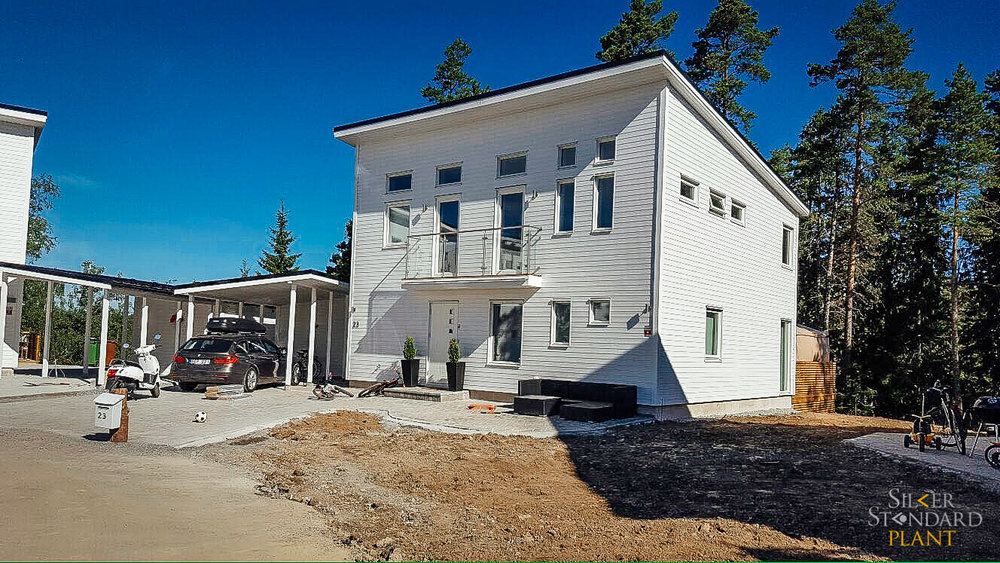
SWEDEN
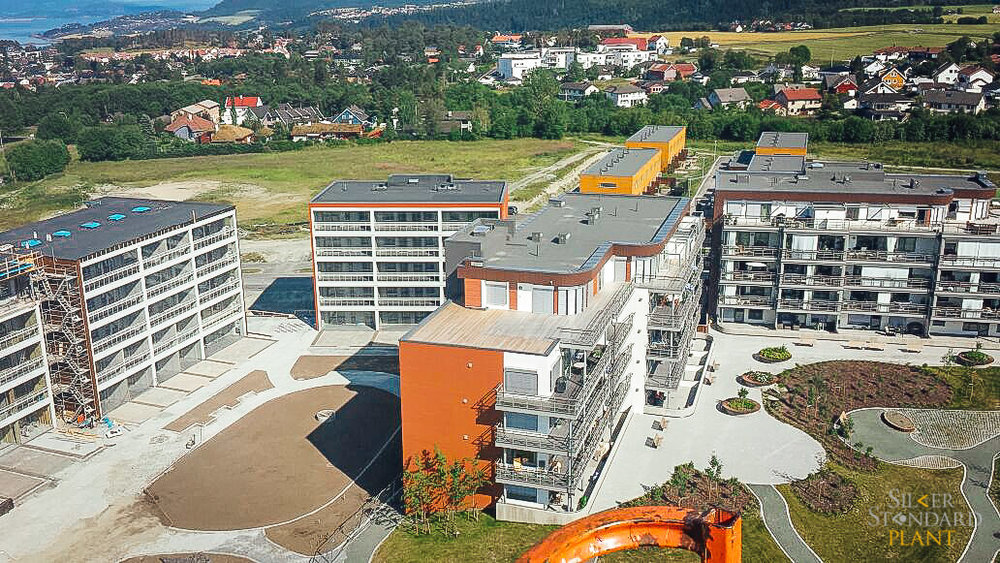
NORWAY
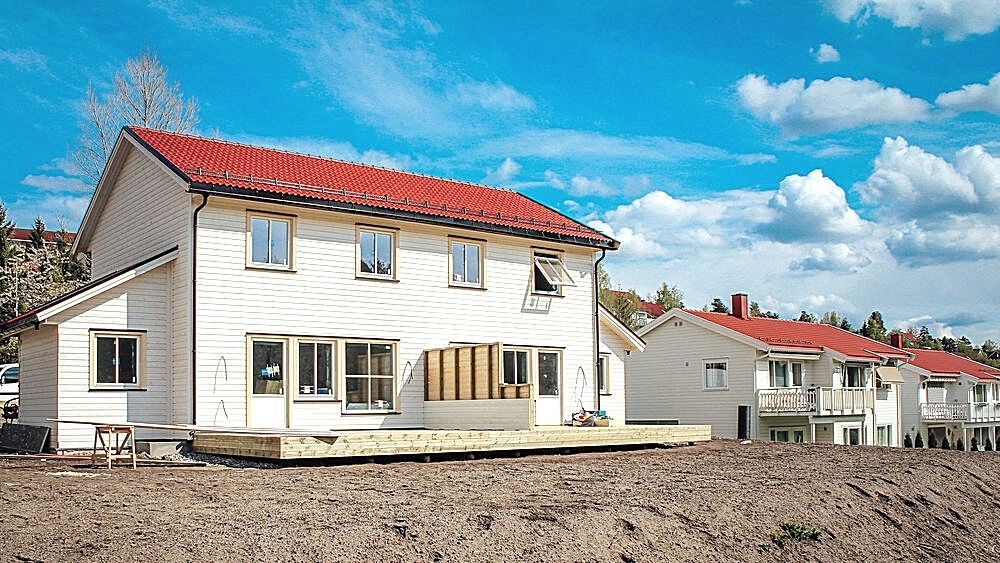
NORWAY
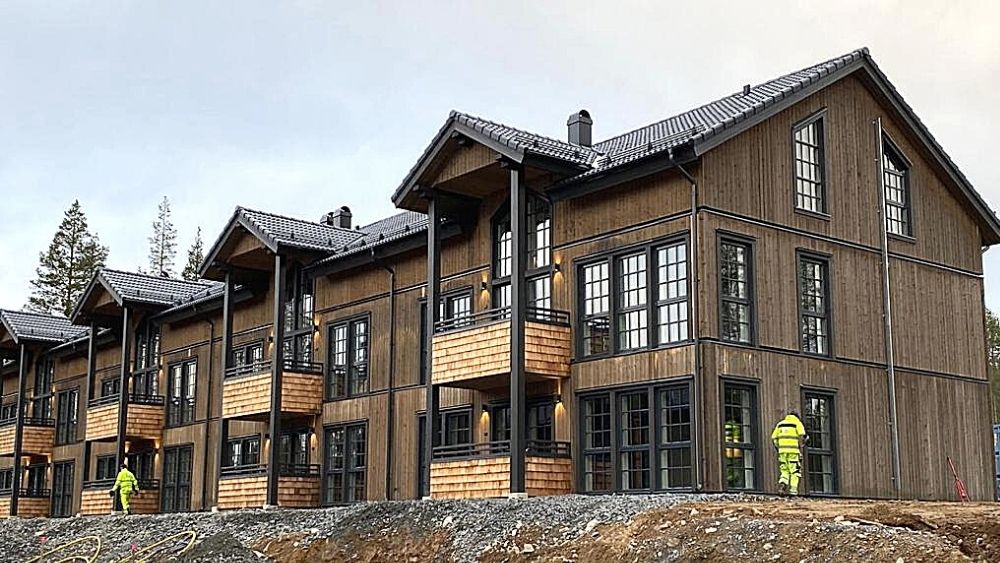
SWEDEN
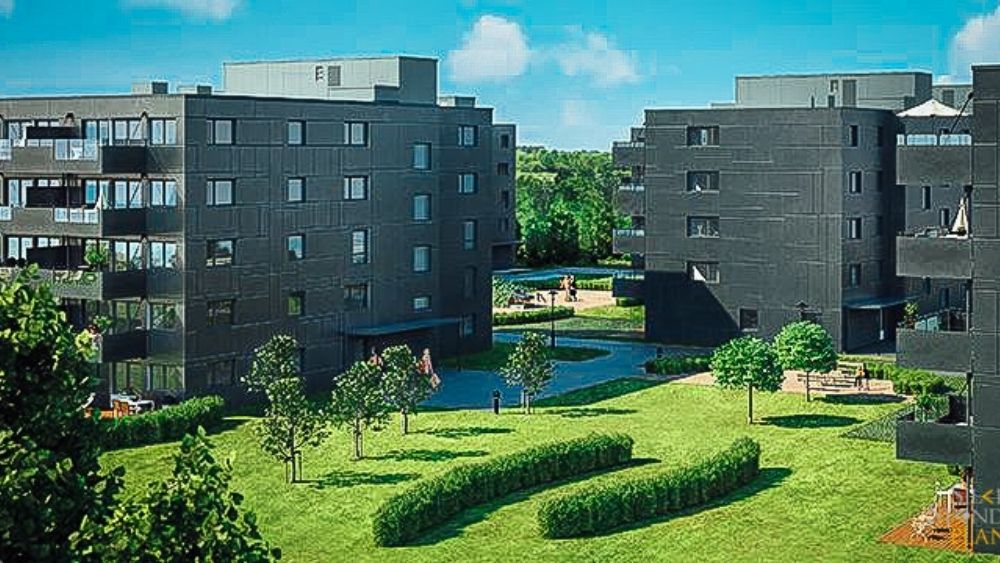
NORWAY
While timber panel construction is increasingly popular for private homes, some still view it with hesitation — questioning its strength or seriousness compared to traditional methods.
Yet those who prioritise cost-efficiency, time-saving construction, and a healthier, eco-friendly living environmentconsistently choose timber frame houses. Their decision reflects a growing understanding of the invaluable benefits this construction method offers — from energy efficiency and comfort to sustainability and speed of build.
For the modern homeowner, timber panel homes are not just a practical choice — they’re a forward-thinking one.
Timber frame houses offer excellent flexibility in design and structure. They can be built as single-storey, two-storey, or even multi-storey homes, depending on your needs.
Wood panels are most commonly used for private residential buildings up to three storeys, providing an ideal balance between efficiency, structural integrity, and comfort.
We also offer solutions for twin houses and terraced (row) houses, which are typically designed as two-storey dwellings — combining the benefits of shared construction with the privacy of individual living spaces.
Many people are surprised to learn that prefabricated timber construction is so reliable and safe, it’s even used to build apartment blocks.
In countries like Sweden and Norway, prefabricated wood panel systems are a widely accepted standard — with multi-storey residential buildings commonly constructed using timber frames. This reflects both the strength and safety of the material, as well as its proven energy efficiency and environmental benefits.
Timber isn’t just for private homes — it’s shaping the future of sustainable urban living.
